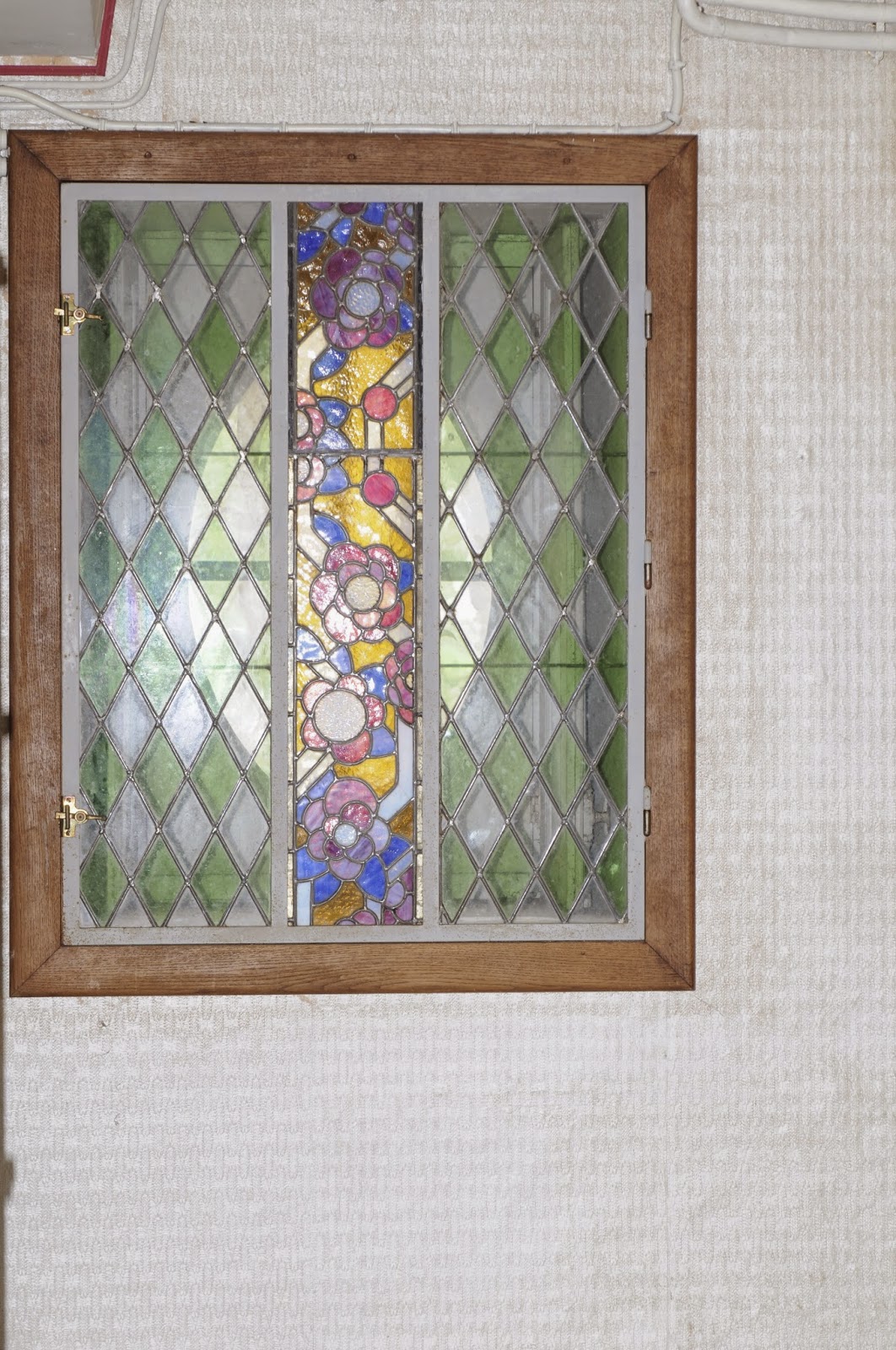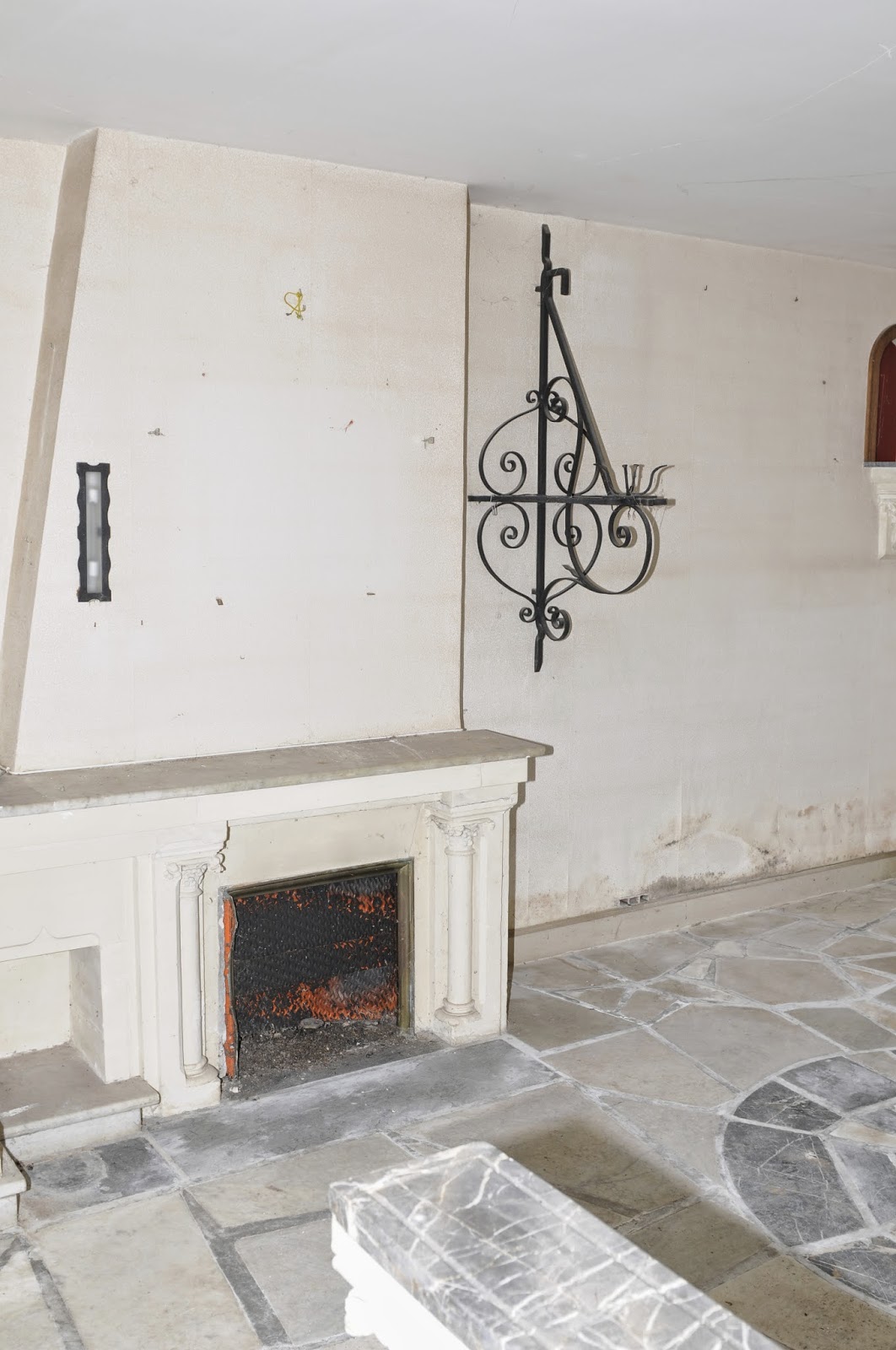Le Moulin du Chesne
Le Moulin du Chesne est une propriété familiale depuis plus de 500 ans, dont les origines remontent au Moyen-Age.
La demeure, ancienne maison de maître, comprend 270 m² habitables, ainsi que plus de 300 m² en dépendances.
Elle est composée d'une tour de guet tronquée des XVIIe et XVIIIe siècles, d'un pigeonnier, de caves voutées, d'un pressoir à vis, d'un four à pain.
Devant la propriété, un lavoir ancien a conservé le charme d'antan.
Le terrain, de plus de 7400 m², avec verger et jardin est clos de murs de pierres.
Vous pourrez trouver ici et ici d'autres images.
L'acquisition de la ferme attenante est également envisageable.

 |
| Le pressoir |
 |
| Four à pain |
 |
| Le lavoir |
 |
| Le lavoir |
 |
| Le lavoir |

 |
| Le Négron |
This historic property that has been in the same family for 500 years, is now reluctantly for sale.
Requiring interior renovation it is approached by a long driveway there is immediately on the right:
Detached Lodge house of approximately 80-100 M2 of habitable space comprising, ground floor: kitchen, dining room, bathroom, annexe, 1 to 2 bedrooms with a possible 3rd. Set in land of 882 sq.m.
Continuing 100m along the drive you come to the Manor house and outbuildings. This comprises; the manor built mid 19th century, with outbuildings dating from the middle ages. The older parts are constructed in limestone and have a mellow appearance.
As you face the property through the wrought iron gates: to the left is a kitchen garden and the mediaeval buildings that once comprised the farm. Three long buildings, to the south, east and west, enclose a courtyard. There is a mill and a “pressoire” that were decommissioned in 1940/42 but the machinery remains.
Also a natural spring provides water. A river used to run through the property (to power the mill) but, as this is no longer in use.
As you enter the gates; into the double courtyard, to the right another long building that has various divisions comprising storage, kitchen, a large utility area with toilet and a subterranean wine cellar. There is a passageway through to a small private courtyard confined by the walls of the pigeonnier, the main house and the kitchen. Entering through the front door immediately ‘enface’ are the stairs to the first floor.
On the ground floor through the front door: To the left is a reception room with fireplace, windows to the east and west.
To the right is another reception room with alcove off and briquette fireplace, two windows east and west. There is a further room with, faux marble fireplace and door to kitchen.
A utility room is off of the kitchen. Going through a passageway we turn right, into the pigeonnier.
Door through to small courtyard (mentioned earlier) Staircase to the first floor with window looking over the garden
Going up the stairs; to the left a large bedroom with 2 windows and sink and staircase to the second floor bedroom. Either side of this room the loft extends but is used for storage only; large oak beams restrict the height in strategically structural places, but could provide further accommodation.
Continuing on the first floor there is a corridor with window to the left and three further rooms (all with windows) to the right. There is no bathroom but plenty of room to accommodate either singly or en-suite. All rooms are of more than adequate proportions, in keeping with the grace and nobility of this once splendid house.
The whole of the property is enclosed within walls; either consisting of the buildings or wall only and extending to around 7400sq.m
Located 15 minutes from the Center Parc that is being contructed now at Roiffé and an hours drive from the TGV to Paris/Bordeaux in a beautiful touristique area the property is ideal for the creation of a holiday complex or high quality bed and breakfast. Here are some pictures.
There is the possibility, through negotiation, to acquire a further hectare adjacent to the property.





































































